UoM detail model
The brief for this task was to choose a detail from a UoM campus building and to re-create it using inventive modelling techniques. We worked on this task in a group of three. As a group we decided we wanted to explore casting as a technique for replicating form.
We set out to implement as many model making techniques as possible in one project. We believed that the process of casting would give us the best opportunity to implement a variety of techniques because the process requires creating a positive which is subsequently used to make a mould. This decision to cast formed the foundation from which we made decisions about what detail of building to study.
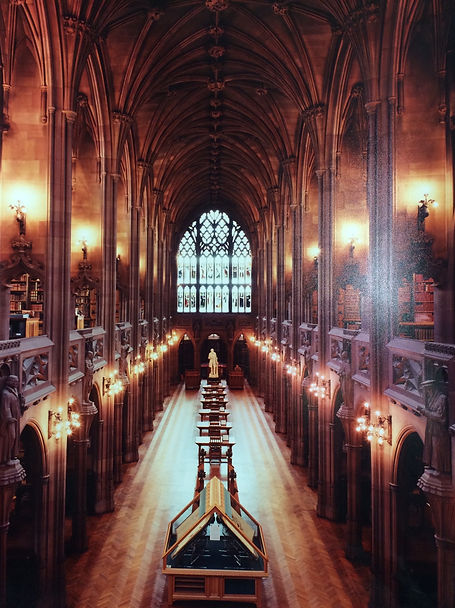
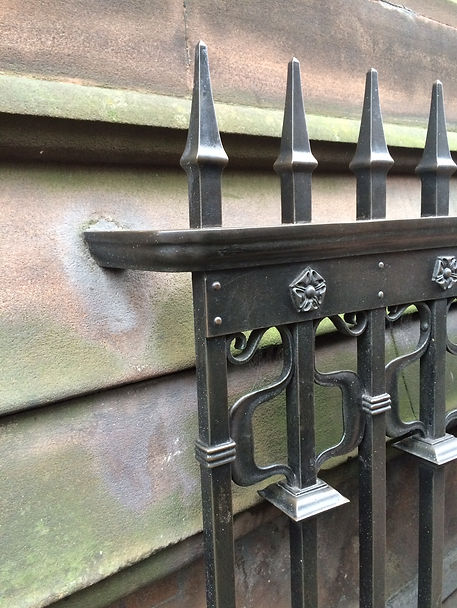

The gothic architecture of The John Rylands Library building presented the ideal opportunity to experiment with casting fluid forms and intricate details. We chose a railing on the exterior of the building because it had a range of materials and forms that would give us opportunity to try different techniques.
We studied how the railings had been constructed and discussed how we would re-create the forms. We aimed to create the model at a 1:1 scale so that the model true to life replication.
We attempted to include as many techniques as possible so that we were learning different modelling processes as well as selecting the most appropriate technique for the element.
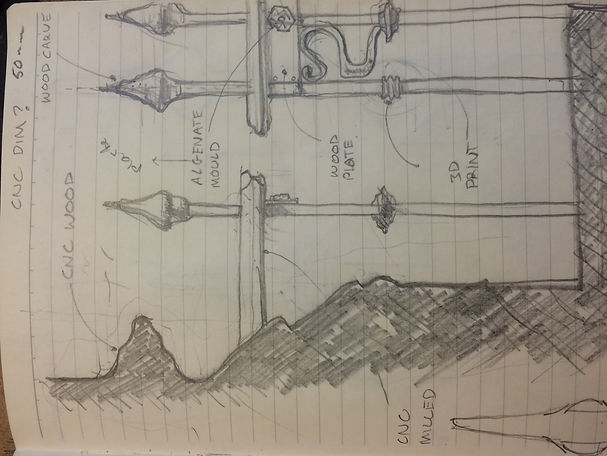
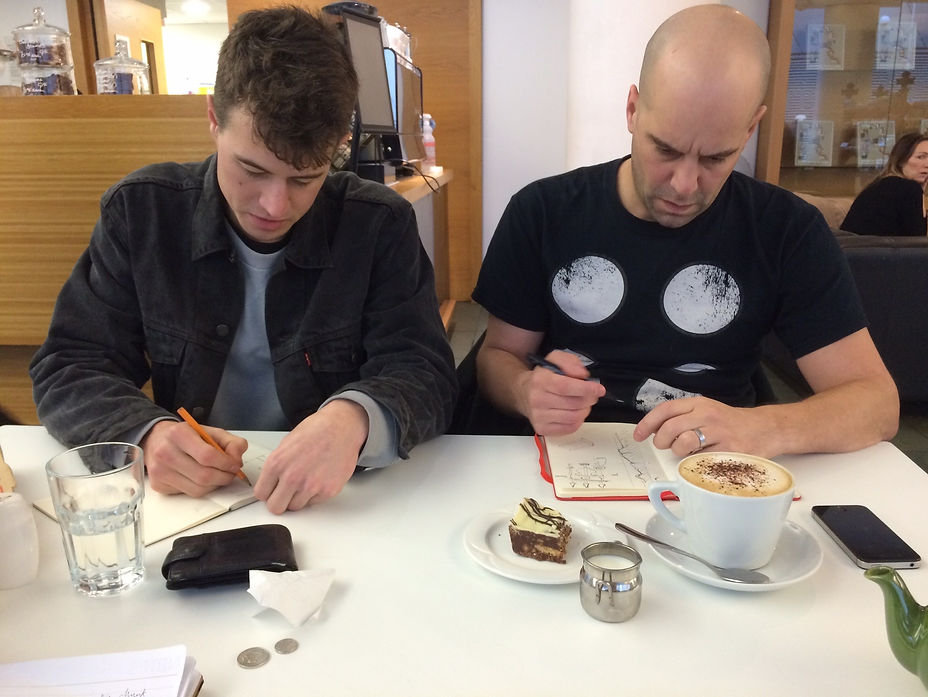
We used existing CAD drawing to identify the profile dimensions of the wall. The railings required more detailed measurements on site.
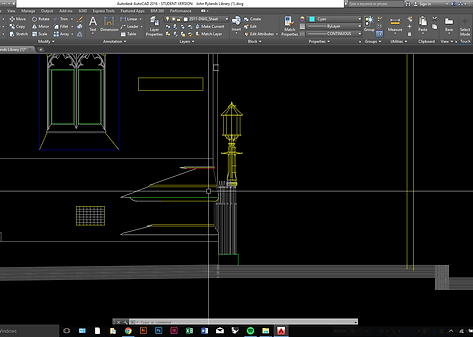
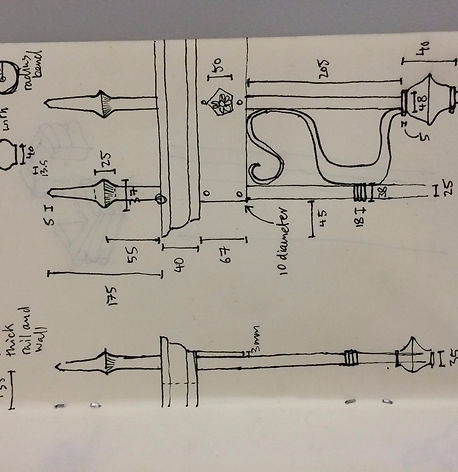

We divided up tasks within the group: Robbie took the CAD work, I took the 3D modelling work and Steve set about calculating the size of the moulds. We came together to discuss issues relating to the project.
Because we set out to test numerous techniques, I have divided the documentation of the modelling process into sections categorised by the techniques used.